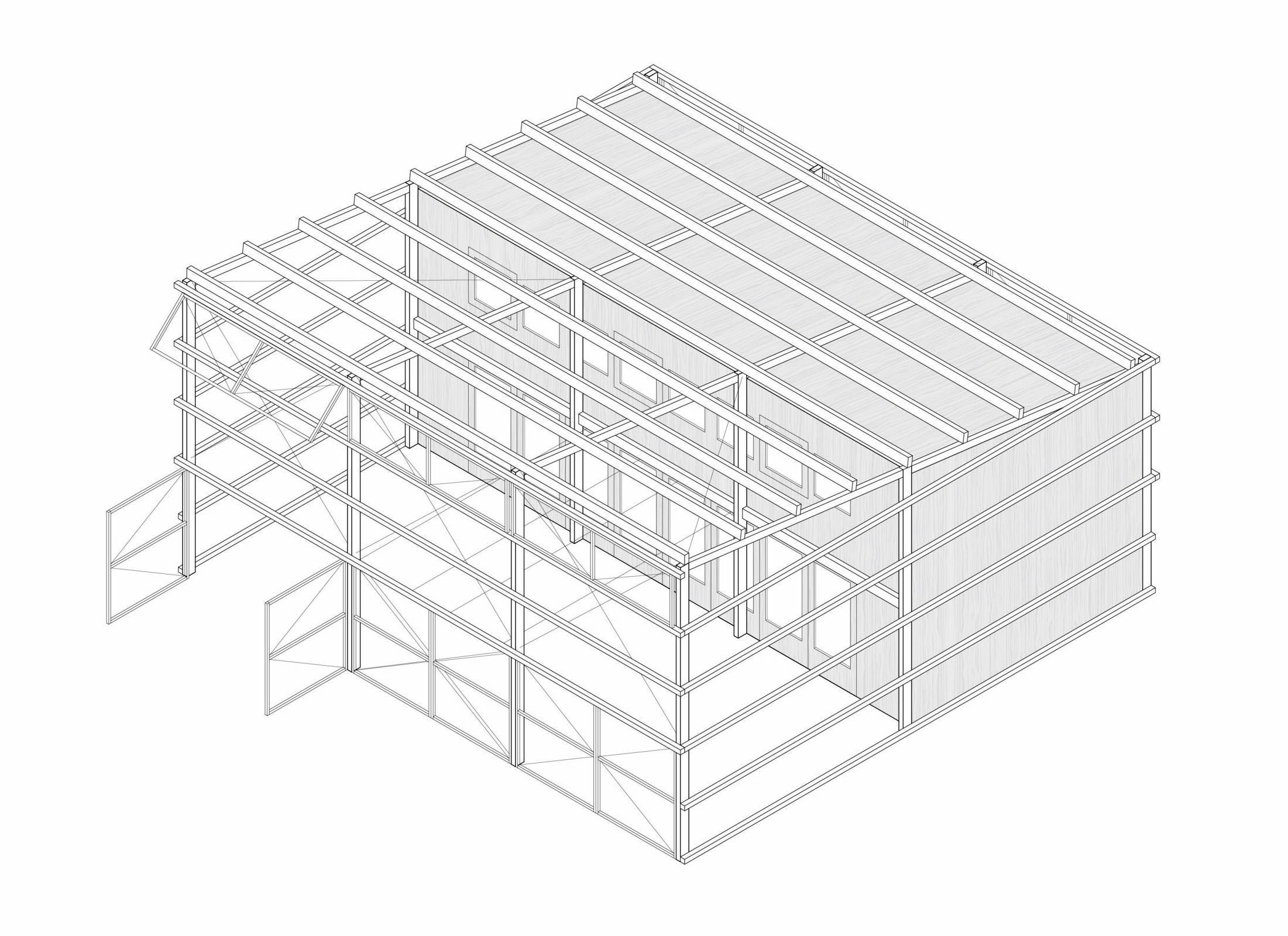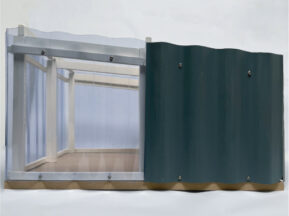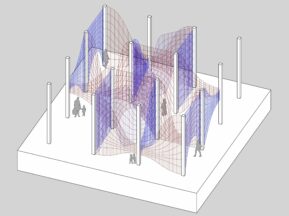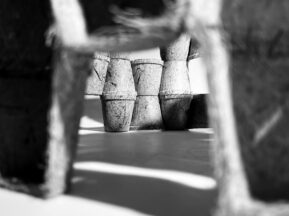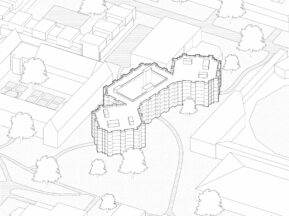Description: This house was designed for the Latapie family: a couple with two children. The house is a simple volume made up of four primary materials: plywood, steel framing, fibre-cement sheets and polycarbonate sheets. These materials work together to create a dynamic system in which the inhabitants can access a wide range of natural light, heat and ventilation according to their needs. This is accomplished by selectively opening the many doors and windows that line the eastern and western walls. In the summer, the greenhouse functions as an extension of the living area and in the winter, it creates a thermal buffer that helps lower heating costs in the home. This building is a testament to how a thoughtfully designed home can positively impact both its inhabitants and the environment.
Location: Floirac, France


