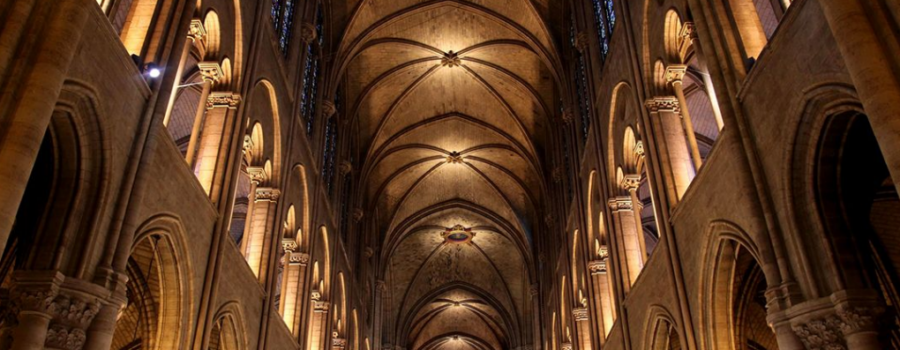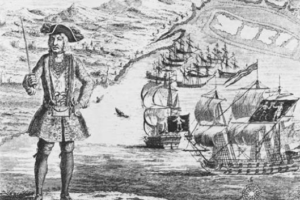Notre-Dame de Paris is a medieval Catholic cathedral that is one of the greatest examples of French Gothic architecture. The cathedral’s formal typology can be considered through the lens of Giulio Carlo Argan’s three typologies of architecture—configuration, structure, and decor.[1] Within these categories, the cathedral’s most notable formal typologies are its longitudinal organization, its ribbed vaults and flying buttresses, and its rose windows and sculptures. Its role as a church serves as its functional typology, but the role of a church in the twelfth century was quite different than churches today. Notre-Dame was not merely built to be a place of worship, but to be a physical reminder of the power of the church for everyone in Paris.[2] Notre-Dame’s structural typologies of ribbed vaults and flying buttresses operate with its functional typology as a Catholic church because they allow the cathedral to be grander than its predecessors. This grandness was a defining aspect of the French Gothic period and reflected the church’s role within medieval society.
The Gothic period saw a transition from barrel vaults to ribbed vaults, which distribute the weight from the ceiling down into columns instead of the entire wall. Ribbed vaults (see fig. 1) were invented a few decades before Notre-Dame’s construction began so they were always a part of the design, but the flying buttresses (see fig. 2) were a later addition; this was because they were invented during the cathedral’s construction.[3] The flying buttresses provide lateral support for the walls and hold the weight of the ceiling, transferring the forces into the ground. Because these elements were invented so recently, Notre-Dame was one of the first cathedrals to use them together, which is a large part of what made it a pioneer of the French Gothic style. The combination of these two structural elements allows the walls to carry much less weight than their Romanesque predecessors.[4] With less weight to carry, Notre-Dame’s walls can be thin and tall.
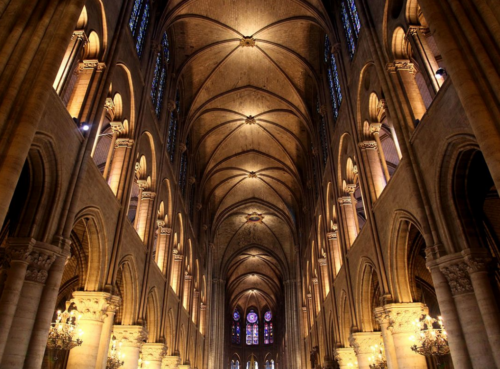
Figure 1: Interior of Notre-Dame[5]
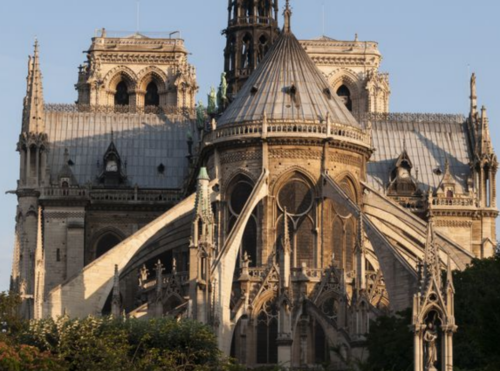
Figure 2: Notre-Dame’s flying buttresses[6]
These developments support the cathedral’s functional typology. The Catholic church was one of the most powerful forces in medieval Europe, and its cathedrals were used as proof of this power in addition to their use as religious symbols. Notre-Dame’s height made it the tallest structure in Paris for centuries, right up until the Eiffel Tower was built.[7] This meant that it was highly visible: a constant reminder to Parisians that they were never very far from the church, and by extension, God Himself. Internally, it was so revolutionary that it astounded and amazed anyone who stepped inside. Never before had a church been so open and filled with light, and it was as if some piece of heaven had been brought down to earth. Religion was a dominant part of life in medieval Paris and thus, the cathedral had a large presence within the daily lives of Parisians. The structural components that made it so tall helped it become revered and treasured within the community—its functional typology was made more successful because of these forms.
These forms also made the decorative elements possible: namely, the rose windows (see fig. 3). Because the ribbed vaults draw weight down into columns instead of the whole wall, the space between the columns can handle large openings. This is where the rose windows are placed, which are circular stained glass windows that feature biblical iconography. The large windows helped bring light into the cathedral, which contributed to the awe that the church wanted to inspire: to bring light into a space was to bring God into it. The windows were further proof of the wealth of the church because they were so large and ornate, with dozens of images of biblical figures and themes. These images made biblical stories accessible in a society where most people were illiterate,[8] which extended the reach and impact of the church. This decorative typology was only able to exist because of the structural typologies, thus adding to how much they support Notre-Dame’s functional typology.
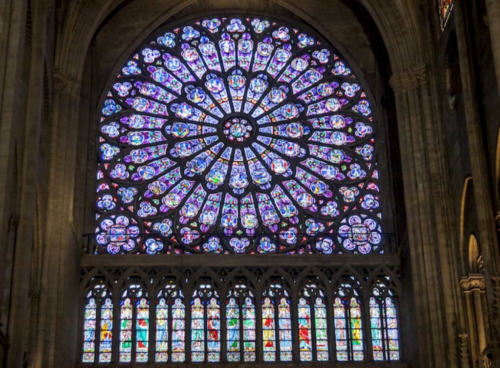
Figure 3: One of Notre-Dame’s rose windows[9]
In conclusion, Notre-Dame’s structural typologies of the ribbed vault and flying buttress strengthened the functional typology of the church because they allowed the cathedral to be large yet open on the inside. They also made the use of the rose windows possible, which brought light into the space and added to the experience. This is proof of how formal and functional typologies can impact each other, whether that is in a supportive manner or in a conflicting one. The connections between Notre-Dame’s typologies have made it one of the most famous European landmarks and an example of architecture that is so wondrous, it is still not entirely understood to this day.
[1] Giulio Carlo Argan, “On the Typology of Architecture,” in Theorizing a New Agenda for Architecture, (New York: Princeton Architectural Press, 1996): 242-6.
[2] “The Gothic Cathedral: Height, Light, and Color,” Science and Its Times: Understanding the Social Significance of Scientific Discovery, Encyclopedia.com, March 28, 2022.
[3] Amy Tikkanen, “flying buttress,” Encyclopedia Britannica, December 6, 2021.
[4] Alicja Zelazko, “rib vault,” Encyclopedia Britannica, June 19, 2020. https://www.britannica.com/technology/rib-vault.
[5] Bradley Weber, “Interior of Notre-Dame,” Digital Image, archpaper.com, 2020.
[6] John Elk, “Flying buttresses,” Digital Image, thoughtco.com, 2019.
[7] “The Gothic Cathedral”, Science and Its Times.
[8] Science.
[9] Doin/Shutterstock, “The north rose window,” Digital Image, mymodernmet.com, 2019.


