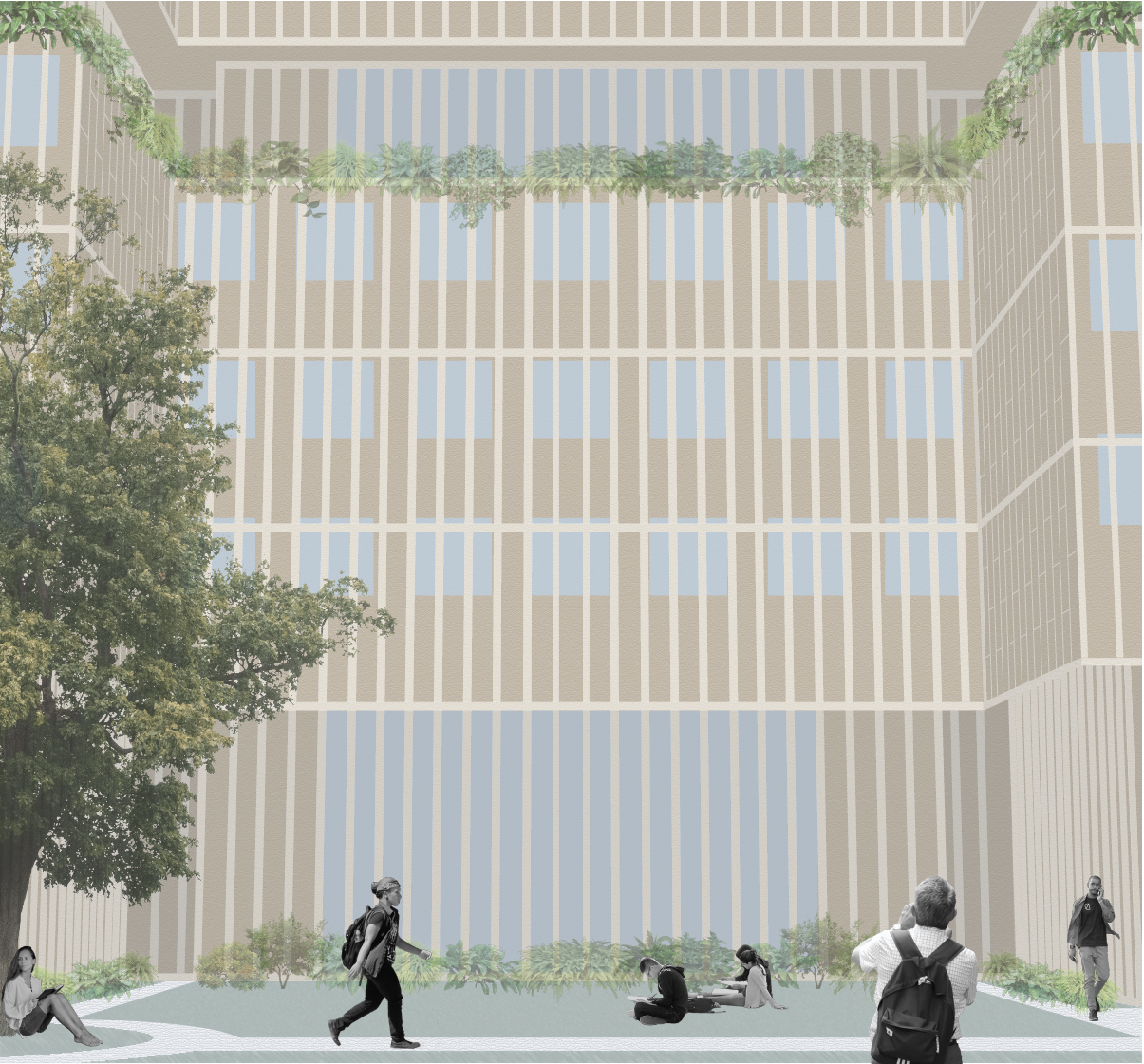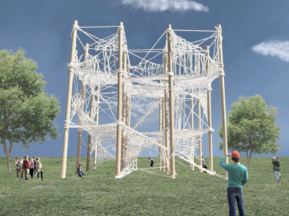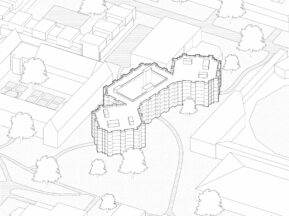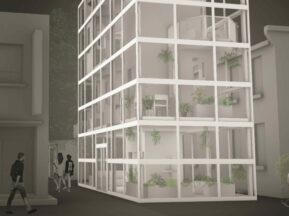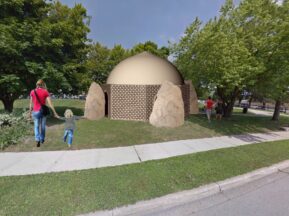Description: This student residence houses 350 students and was formally inspired by Louis Kahn’s strong geometry. Each square began as a fully realized tower with centralized circulation, dorms, and amenities. This was done to divide the large number of students into communities. The squares were then multiplied and shifted so that the connection points could be examined. This shifting geometry is echoed in the landscape. The social and dining programming is located on the first and fifth floors so that students are proximal to amenities regardless of which floor they live on. These floors are inset by a metre, creating a central corridor that connects the various spaces. Finally, the facade softens the strong geometry of the building.
Location: Toronto, Ontario


