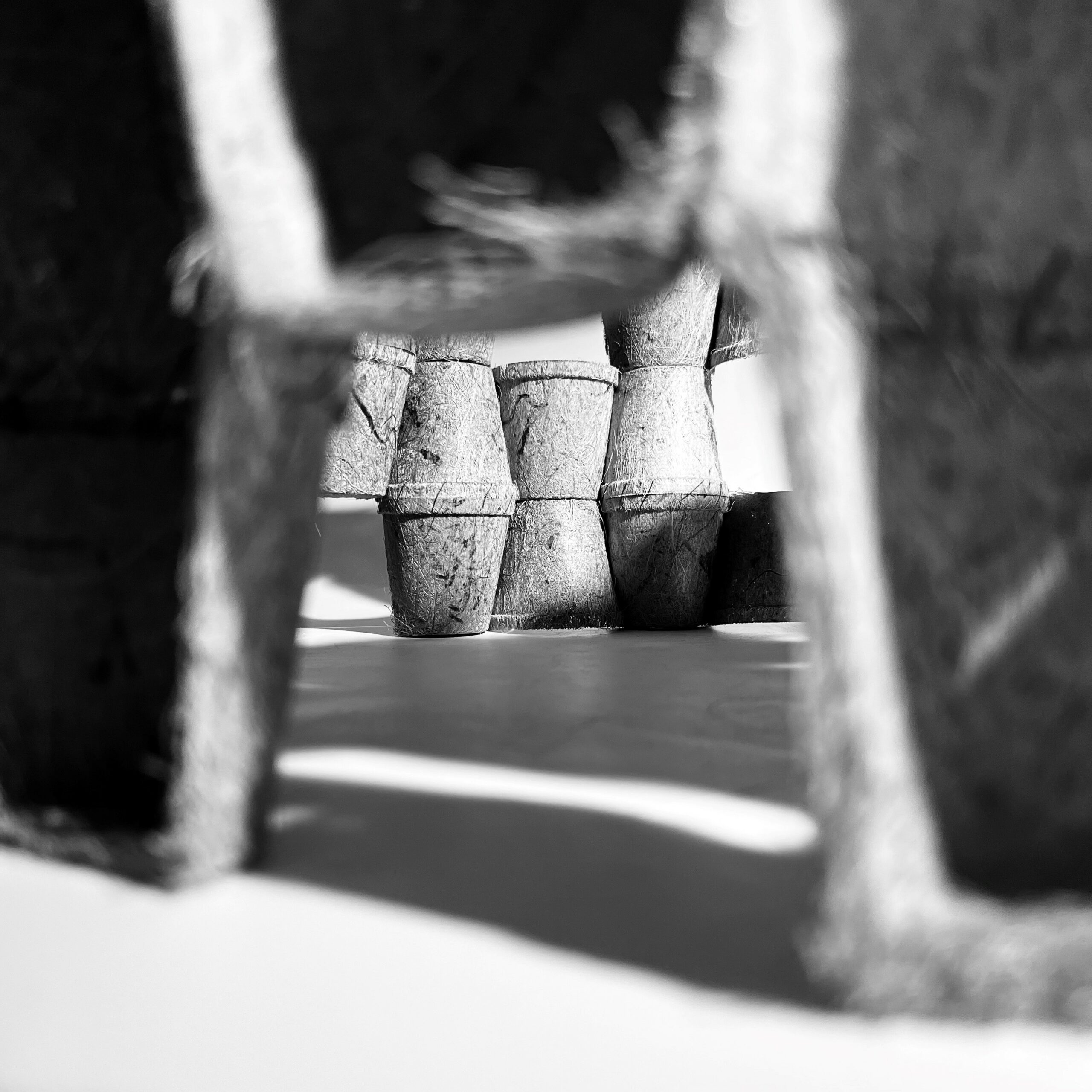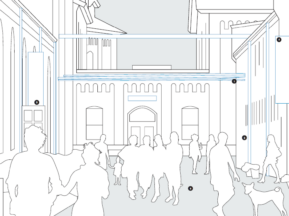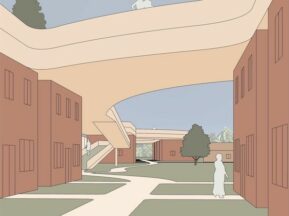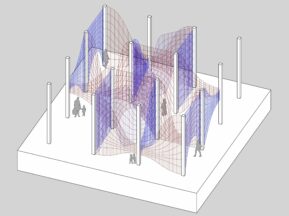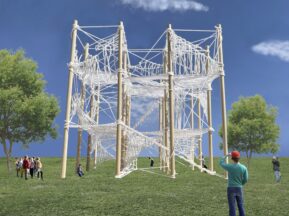Description: This study included both public and private thresholds. The public threshold selected was the west entrance to the Jackman Faculty of Law Building. It was photographed and then redrawn to highlight the doorway. The private threshold was in my apartment and was marked by both a door and a change in ceiling height; this is reflected in the section and the ceiling plan. The study concluded with an aggregation model that considers the formation of spaces and access points between them. The model was made up of fibre plant pots that were sewn together to create a flexible band that could be manipulated into a range of forms. Pieces were removed throughout the band to break from the pattern and raise questions of scale.
Location: Toronto, Ontario


